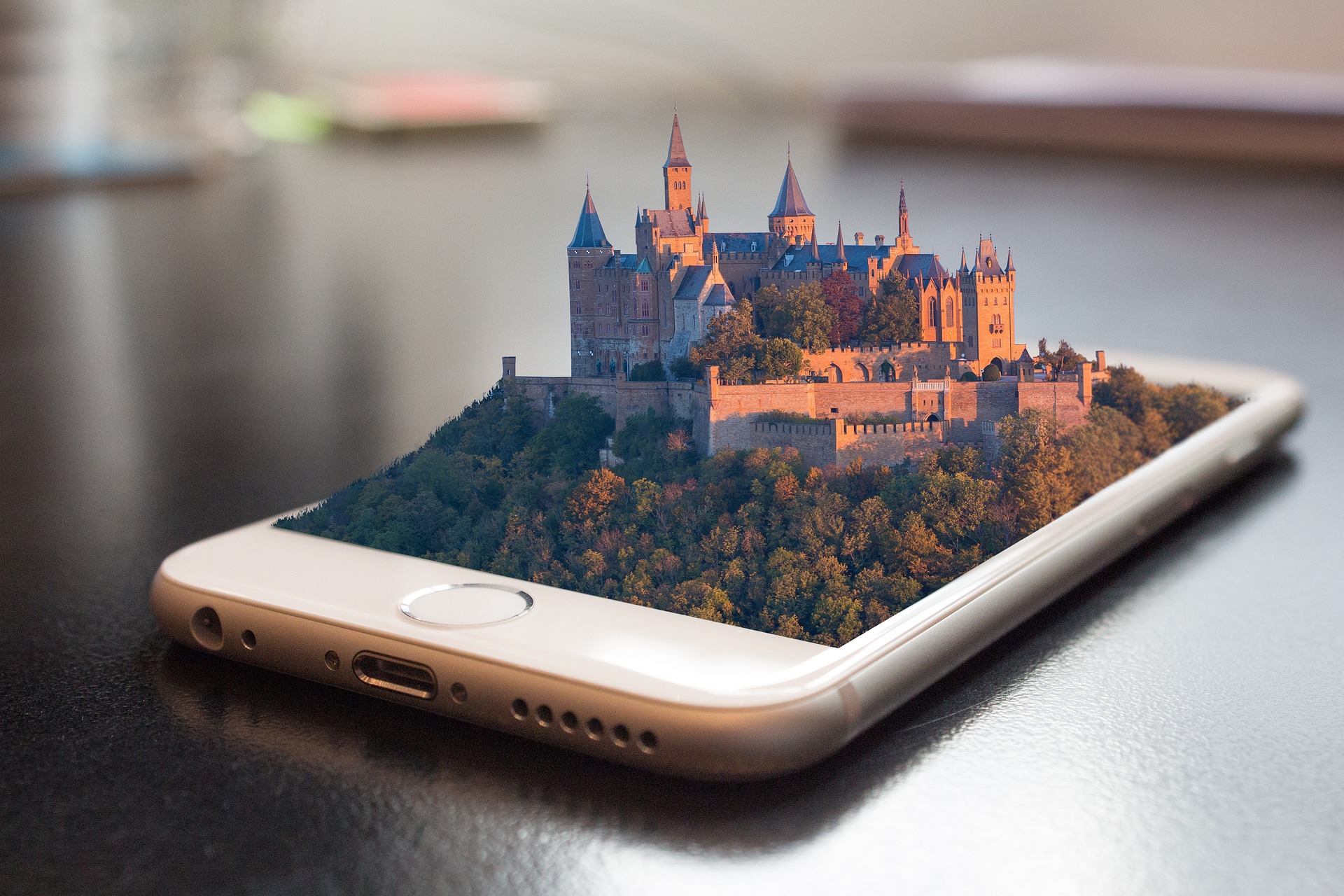
How Virtual And Augmented Reality Help Creating Office Designs
Once considered a futuristic concept reserved for the tech-savvy, the widespread adoption of Virtual Reality (VR) and Augmented Reality (AR) within the design industry is helping to elevate office design and client experience to the next level. But what is VR and AR exactly? And how can it help you?
So, what is Virtual Reality (VR) and Augmented Reality (AR)?
The terms VR and AR are often used interchangeably and whilst there is a degree of overlap, there are some fundamental differences which characterise the different technology.
VR is a “three-dimensional, computer-generated environment” which allows the user full immersion into the simulated world via a headset. Unlike traditional user interfaces, VR offers the user a viewpoint as if they are stood inside the environment, allowing them to interact with the 3D world. One of the most common and accessible applications of this technology is in games consoles, such as the PS4. However, it has also been quickly adopted within the design and construction industries.
Meanwhile, AR works by adding a digital layer over the real world, rather than replacing it. One of the most recognised forms of AR is the ever popular Snapchat filter, which allows users to add a digital overlay, such as flower crowns and puppy dog ears, onto their photographs and videos. Meanwhile, Swedish furniture giant IKEA uses AR technology within their “IKEA Place” app, which allows customers to virtually place more than 2,000 true-to-scale furniture items in their homes - letting them try before they buy.
So, how can this help you?
The benefits of using VR and AR in office design
With the increasing accessibility of VR and AR technology, new possibilities are being opened up for designers, clients and stakeholders alike. Here’s a couple of examples of how VR and AR can help you create an amazing office space - from concept through to creation:
Bring your design to life
Clients can sometimes struggle to visualise what is being proposed, even with the aid of traditional renderings. However, VR can help to strip away any ambiguity by allowing clients to place themselves into the design, allowing them to explore the various design elements and experiencing the space as if it was real. Not only does this help to demonstrate the scale of the project, but it can actually give the full user experience of the space
Communicate and collaborate
VR also allows remote teams from around the globe to collaborate and discuss the design as they view it, facilitating real-time Q&A sessions and feedback. This not only speeds up the overall project timeline, but it can also reduce the need for redesigns and rework by improving accuracy and communication from the offset
Improved user experience
Whilst traditional renderings can showcase the aesthetics of an office design, what they don’t show is how space will make people feel and/or behave. VR has the potential to allow designers and clients to interact with the space and get a feel for the experience prior to the final fit-out, critiquing the finer details of the project to ensure the space has substance as well as style
Reduce costs
VR can also accelerate the planning process by making it easier to change layouts and alter other design choices as budgets, teams, and briefs evolve - a long-standing issue for designers prior to VR technology. By speeding up the process and ensuring the design is correct from conception, this can help to significantly reduce overall costs. So a win win!
Through improved visualisation, communication and collaboration, VR is helping design companies to elevate office design and customer experience to the next level. If you’re currently looking at designing a new office space or a redesign of your existing office space, we’d love to hear from you. Get in touch with our team of experts by calling 0125 233 9438, or emailing us at enquiries@saraceninteriors.com
Featured Image Source
